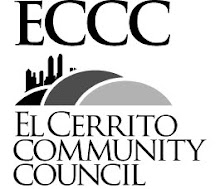Select the following links to view the Assessment Letter with attached cycle reviews and plans for the El Cerrito Enclave project:
- Assessment Letter with Attachments
- Architectural Drawings
- L1 Title
- L2 Topographic
- L3 PDP TM-Notes
- L4 Tentative Map
- L5 Site Plan
- L6 Conceptual Grading-wqtr
- L7 Slope Analysis
- L8 Site Sections
- L9 Conceptual Landscape Plan
- L10 Conceptual Landscape Plan Notes
- L11 Brush Management Plan
College Area Community Planning Board at
CACC@CollegeNeighborhoods.com
Erik Marcussen with Ground Floor Design at
erik@groundfloordesign.com

